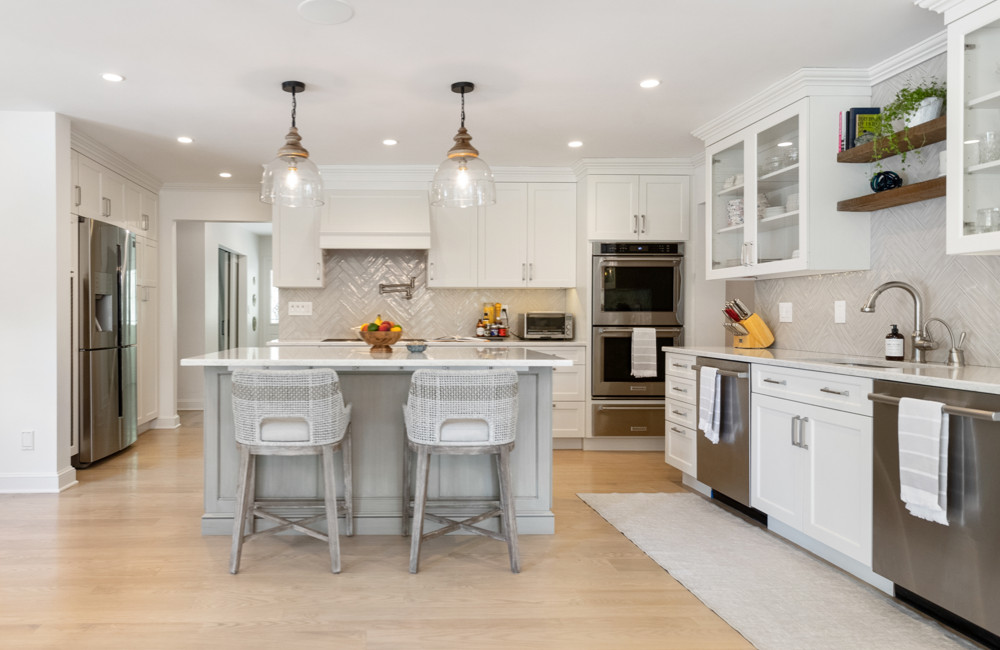- +351 966 567 882
Kitchen renovation in Portugal

All about kitchens renovations
Kitchen remodeling is a significant project that can improve the functionality, aesthetics and overall value of a home.
Here are some important steps and considerations when planning a kitchen remodeling:
Needs and Budgeting:
Identify your kitchen’s specific needs, such as storage space, prep areas, and equipment.
Establish a realistic budget for the remodel, taking into account materials, labor and any additional costs.
Planning and Design:
Work with an interior designer or architect to create a functional and aesthetically pleasing layout.
Consider ergonomics, circulation and efficiency in kitchen design.
Choice of Materials:
Select high-quality, durable materials for countertops, floor coverings, cabinets and appliances.
Consider design trends, but also opt for timeless choices to ensure durability.
Adequate Lighting:
Set appropriate lighting for different areas of the kitchen, including general lighting, task lighting, and decorative lighting.
Under cabinet lighting can improve visibility in preparation areas.
Efficient Appliances:
Consider replacing or upgrading appliances to more energy-efficient models.
Choose appliances that meet your needs and integrate with the kitchen design.
Smart Storage:
Design efficient storage solutions such as built-in cabinets, sliding shelves and drawer organizers.
Maximize the use of vertical and horizontal space.
Choice of Colors and Style:
Choose a color palette that reflects your personal style and creates a pleasant atmosphere.
Think about colors that can stand the test of time.
Plumbing and Wiring Update:
If necessary, consider updating plumbing and electrical wiring to ensure a safe and efficient system.
Adequate Ventilation:
Make sure you have a proper ventilation system to eliminate smoke, odors, and steam during cooking.
Consider installing an efficient exhaust fan.
Sustainability:
Choose environmentally friendly materials whenever possible.
Choose appliances and lighting systems with energy efficiency ratings.
Waste Management:
Set up an efficient waste management system, with trash buckets suitable for recycling and, if so, buckets for composting.
Hiring Professionals:
If necessary, hire qualified professionals such as contractors, electricians and plumbers to ensure the job is done correctly.
Meal Plan During Construction:
Anticipate the fact that the kitchen will be temporarily out of use and plan alternative options for preparing meals.
Checking Local Regulations:
Make sure your remodel complies with local codes and regulations.
Post-Completion Follow-up:
After the renovation is complete, carry out an inspection to ensure everything is as planned.
Keep in mind that remodeling a kitchen can be a significant investment, but the benefits in terms of functionality, aesthetics and property value are often worth the effort.
Kitchen types
There are several types of kitchens, each with distinct characteristics that suit different needs and lifestyles. Here are some of the most common kitchen types:
- Open Kitchen:
- An open kitchen is integrated into the living area, usually without walls separating it from the living room or dining room. This creates a feeling of open space and facilitates interaction between whoever is cooking and others in the house.
- Closed Kitchen:
- Unlike the open kitchen, the closed kitchen is separated from the rest of the house by walls. This may be preferable for those who want to keep the kitchen separate from other living areas.
- L-Shaped Kitchen:
- This kitchen layout has cabinets and appliances arranged along two perpendicular walls, forming an L-shaped configuration. It is space-efficient and provides a good work area.
- U-Shaped Kitchen:
- In this layout, cabinets and appliances are arranged along three walls, creating a U-shaped configuration. It offers plenty of storage space and a good work area.
- Single-Line or Straight-Line Kitchen:
- All kitchen elements, including cabinets, countertops and appliances, are arranged along a single wall. It is a common option in small spaces.
- Kitchen Island:
- A center island is added to the kitchen layout to provide additional space for food preparation, storage, and sometimes a dining area. It can be incorporated into various designs, such as open, L-shaped or U-shaped kitchens.
- Gourmet Cuisine:
- A gourmet kitchen is designed to meet the needs of amateur chefs or cooking enthusiasts. It usually includes high-quality appliances, a spacious island, custom cabinets, and high-quality materials.
- Compact or Apartment Kitchen:
- Designed for small spaces, a compact kitchen optimizes the efficient use of space with smart cabinets, smaller appliances, and creative storage solutions.
- Rustic Kitchen:
- Inspired by natural and traditional elements, rustic kitchens often feature materials such as solid wood, stone and earthy tones. It can include elements such as wood burning stoves and vintage furniture.
- Modern Kitchen:
- Characterized by clean lines, contemporary materials and advanced technology, the modern kitchen has a minimalist and functional aesthetic.
- Traditional Cuisine:
- Reflects a more classic, timeless style, often incorporating ornate details, solid wood cabinetry, and more conventional design elements.
These are just a few examples, and many kitchens combine features of several types. Choosing the type of kitchen depends on available space, personal preferences, lifestyle and the specific needs of each individual or family.


